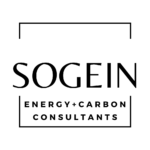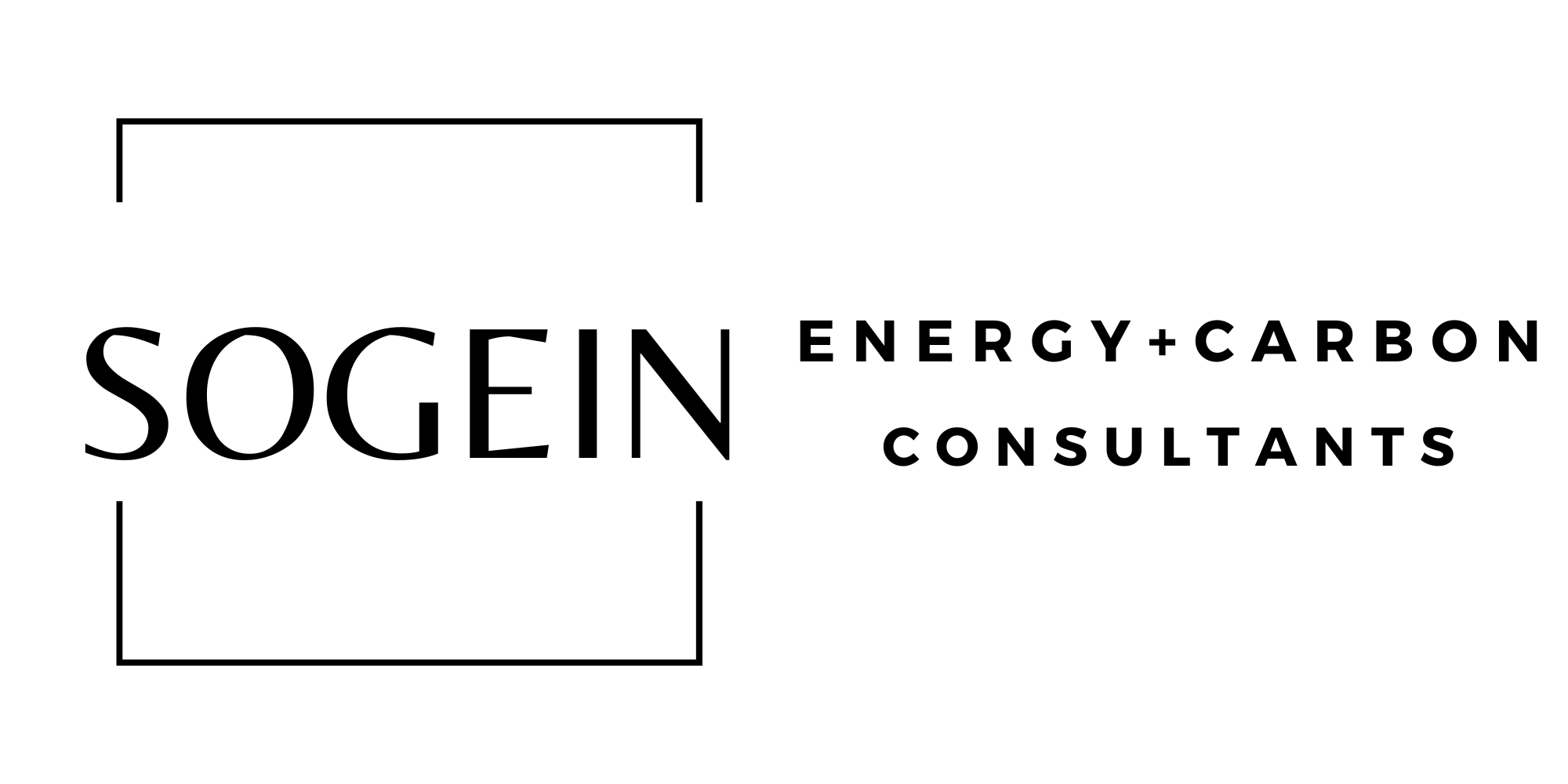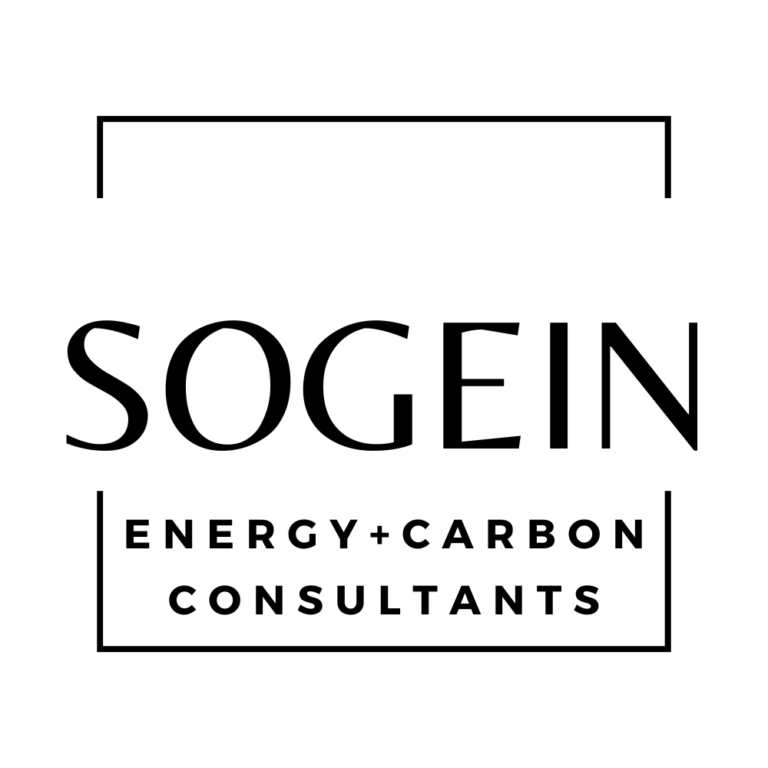ELEVATING
BUILDING DESIGN
BUILDING PHYSICS | APPLIED ENGINEERING | COMPUTATIONAL ANALYSIS
ABOUT

SOGEIN Energy and Carbon Consultants was founded in 2018 with the straightforward goal of improving buildings design using applied building physics.
Our goal is to assist our clients in streamlining their shift towards a sustainable future by enhancing the way that building energy, carbon, occupant health, and wellbeing are managed at the design and operational stage. We support the integration of building performance modelling into building design and analysis, as well as the use of data to evaluate the effects of decisions made throughout design, operation, maintenance, and retrofitting.
Our mission is to contribute to the decarbonisation of the built environment, ensuring buildings are designed to the highest energy, carbon and comfort standards using our strong understanding of applied building physics and advanced modelling.
Our building physics team makes predictive assessments of the environmental performance of buildings and finds optimal ways of regulating internal environments by balancing the many factors that influence the way a building is designed. From temperature and humidity to airflow, daylight, and air quality, we apply a deep understanding of physics to the design of low-carbon, healthy and high-performing buildings.
SERVICES
SOGEIN Energy and Carbon Consultants offers top-tier technical analysis and consulting tailored to elevate building performance, meet design objectives. We provide engineering design services with a keen focus on performance and sustainability, with robust technical expertise based on building physics principles. We collaborate seamlessly with other consulting engineers firms, enhancing their strengths while delivering specialised expertise where it’s needed.
-
Heating and Cooling Loads Calculations (CIBSE and ASHRAE Methods) for MEP Engineers
-
Operational Energy Modelling at Design Stage (CIBSE TM54)
-
Thermal Bridging Calculations (2D and 3D)
-
Thermal comfort assessment (CIBSE TM 52, TM59 and Approved Document Part O)
-
Energy and Sustainability Statements
-
Low Carbon Design (BREEAM credit ENE 04)
-
Computational fluid dynamics (CFD)
-
Whole building energy modelling
-
Natural ventilation / passive design
-
Energy efficiency measures (EEMs)
-
Daylight and Sunlight Analysis
-
Façade Analysis and optimisation
-
Whole Life Carbon Assessments
-
-
-
-
-
-
-
PROJECTS
Our team has a combined experience of over 10 years in both commercial and residential schemes. Some of these include:
The development will comprise 134,000 sq. ft of offices and 5,000 sq. ft of retail. The development has been designed as a low carbon building ≤600kgCO2e/sqm in line with Greater London Authority’s requirement. BREEAM ‘Outstanding’, LEED Gold, EPC ‘A’ and NABERS 4.5 Star ratings.
CIBSE Admittance Method Heating and Cooling Loads, Thermal comfort CIBSE TM52 and BREEAM Hea04, Low and Zero Carbon Feasibility Study (BREEAM Ene04), Stage 4 Operational Energy Assessment CIBSE TM54, Energy Strategy / Sustainability Statement, Daylight and Sunlight Assessment
123 Victoria Street is a mixed-use office and retail with 245,000 sq. ft GIA. The 1977’s building has undergone refurbishment in 2012, conserving its architectural heritage character with brighter modern façade. 123 Victoria Street achieved BREEAM ‘Very Good’ rating and 100% renewable electricity.
CIBSE Admittance Method Heating and Cooling Loads for ASHP, Thermal comfort using CIBSE TM52, Decarbonisation Plan and Net Zero Energy Road Map
Nine storeys high and 145 metres long, on an entire city block, the remarkable Park House comprises 165,000 sq. ft high specification office areas, 92,000 sq. ft retail units and with some 39 premium residential apartments.
CIBSE Admittance Method Heating and Cooling Loads, Thermal comfort using CIBSE TM52 and CIBSE TM59, Operational Energy Assessment CIBSE TM54, Energy Strategy, Daylight and Sunlight Assessment
The fifteen-storey building responds to the triangular site with 235,000 sq. ft Net Internal Area, 19 stories and 15 office floors designed by Grimshaw. Façade optimisation for energy and daylight with angled/tilted vertical fins.
CIBSE Admittance Method Heating and Cooling Loads, Thermal comfort using CIBSE TM52, Operational Energy Assessment CIBSE TM54, Energy Strategy, Daylight and Sunlight Assessment.
SQP 2 is major residential-led mixed-use scheme, one of the last remaining development sites on the south side of the River Thames, Canary Wharf, set within the Elephant and Castle Opportunity Area. The development designed by Foster + Partners.
CIBSE Admittance Method Heating and Cooling Loads, Thermal comfort using CIBSE TM59, Operational Energy Assessment CIBSE TM54
A mixed-use development in Tottenham, London, comprising of 25,000 sq. ft workspace and 110 homes on an industrial warehouses site, designed by Duggan Morris Architects. This scheme was the NLA 2018 award winner for Mixed-use category.
CIBSE Admittance Method Heating and Cooling Loads, Thermal comfort using CIBSE TM59/ Part O Calcs, Assessment of Natural Ventilation, Energy Strategy
The overall residential development is designed on 7.4-acre car park site in Earl Court, comprised of a total of 808 homes (200 affordable apartments) with nearly half of the site landscaped into a central garden.
CIBSE Admittance Method Heating and Cooling Loads, Thermal comfort using CIBSE TM59 / Part O Calcs, Assessment of Natural Ventilation
* Denotes experience of team member while at other firm
For a detailed description of selected projects, contact us to obtain a portfolio of reference projects.
We'd love to hear from you
Contact Us
If you would like to contact us, please email us at info@sogeinec.com or complete the form below and a member of the team will be in touch.
Reach us through
- info@sogeinec.com
- +44 745678 2255
- Buckinghamshire
Social Networks
- Sogein

